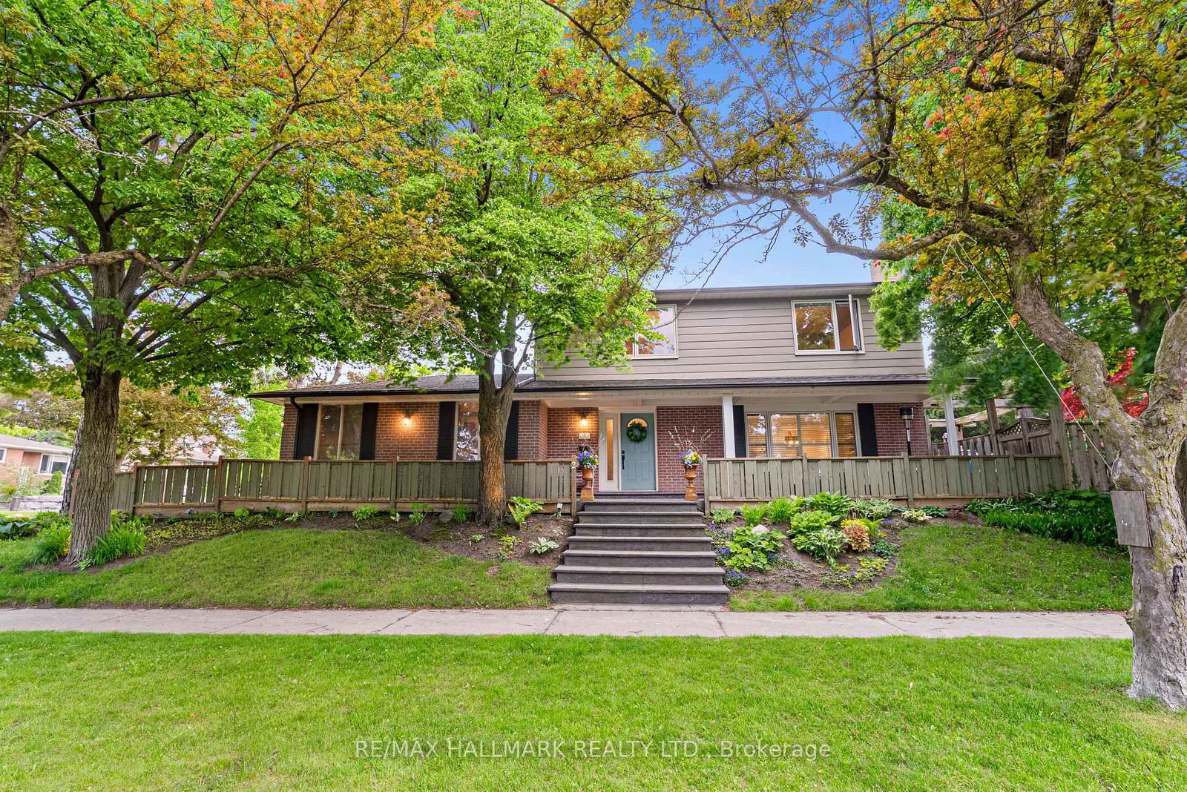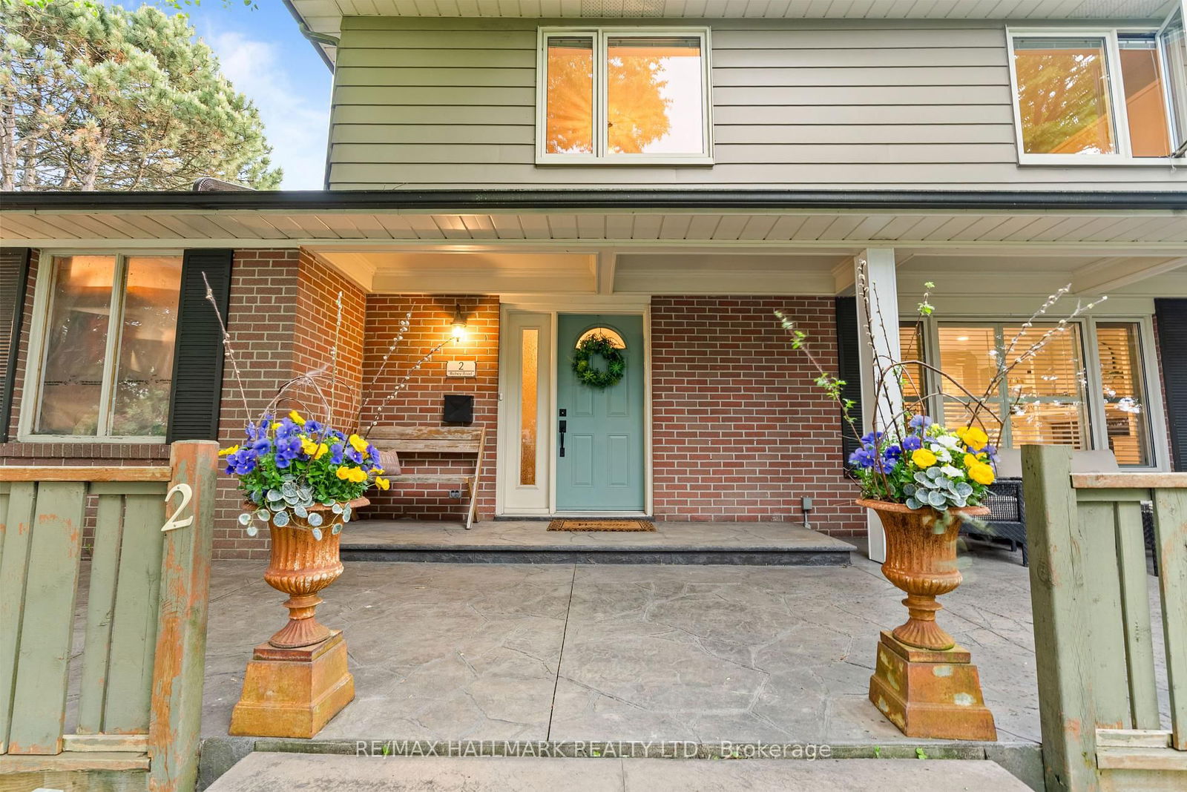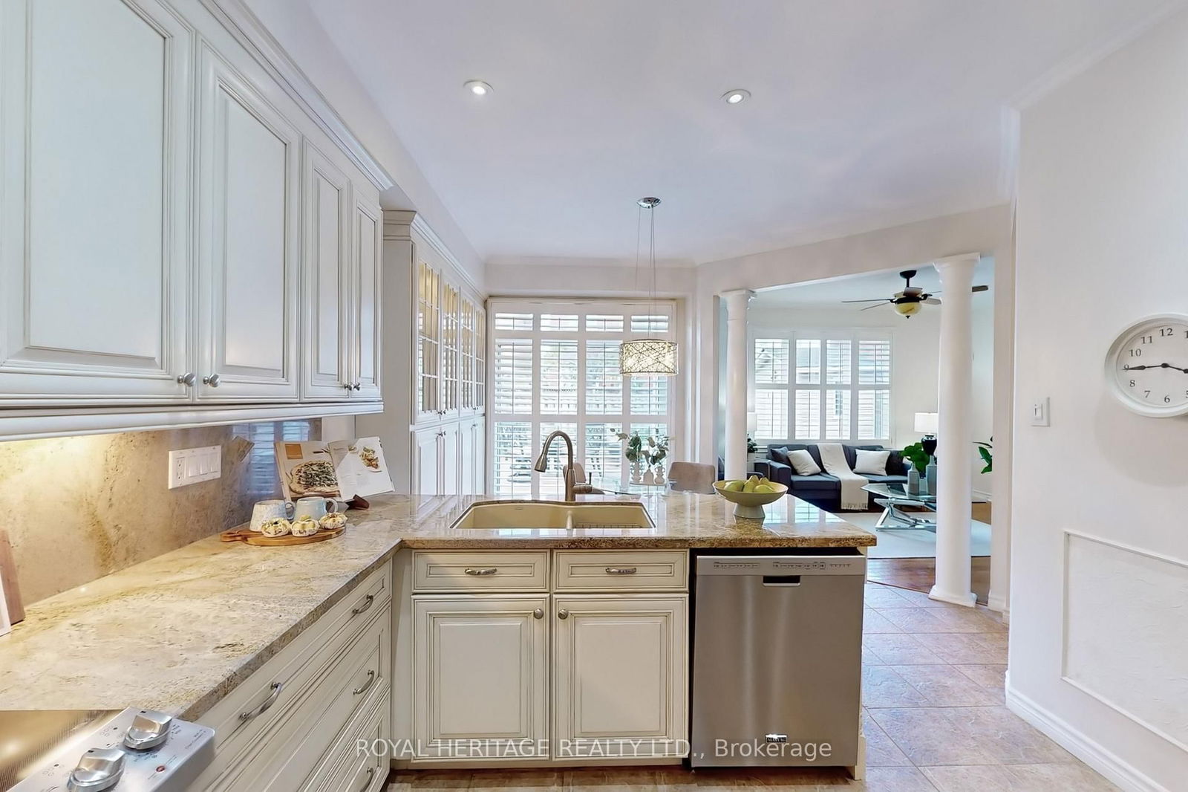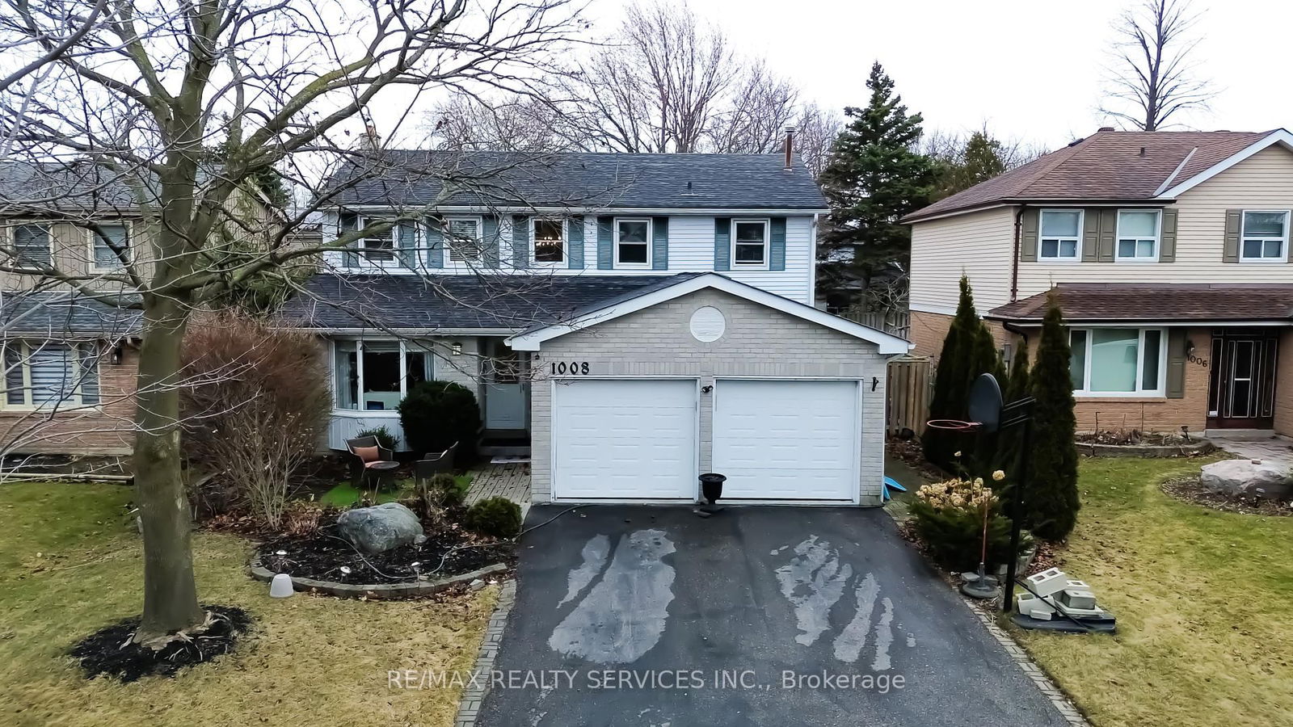Overview
-
Property Type
Detached, 2-Storey
-
Bedrooms
4 + 1
-
Bathrooms
4
-
Basement
Sep Entrance + Finished
-
Kitchen
1
-
Total Parking
4 (2 Attached Garage)
-
Lot Size
120x50 (Feet)
-
Taxes
$4,682.89 (2025)
-
Type
Freehold
Property description for 2 Wichey Road, Toronto, Centennial Scarborough, M1C 2H4
Discover lakeside living at its finest in this stunning over 2400 sq ft of living space home, featuring 4+1 bedrooms and 4 bathrooms. Located in the Centennial vibrant lakeside community, this property boasts lush landscaping, landscape lighting, irrigation system an outdoor kitchen (with hot/cold running water and Built in BBQ, with 2 gas hook ups!!) .Patterned concrete surrounds the entire perimeter of the home. Multiple seating areas outside for entertaining or relaxing in a fully fenced yard surrounded by mature trees that provide amazing privacy. This home features tons of upgrades (too many to list see upgrade list!) , including built-in shelving/storage around the living room wood burning fireplace, new hardwood floors (liv/dining/upper bedrooms) pot lights, upgraded hardwood trim throughout the home. New main bathroom, 2 wood burning fireplaces (1 up/1 down) enhancing its charm. The home has a traditional elegant layout/feel with large windows throughout (many with California shutters). The kitchen has tons of storage, counter space, pot lights gas stove and eat in area. The side entrance offers in-law potential, creating ultimate flexibility for families. (2 separate patio areas!) with a large bedroom in the basement (with a bright window and pot lights) and a beautiful 3 pc bathroom. This area is surrounded by excellent schools (including 1 bus to UTSC) TTC, amenities and shopping. Multiple parks and the Port Union Community Center (which has a gym/library) features updated tennis courts, playground, skateboard park, basketball, baseball soccer even a toboggan hill! Mins to Rouge Go Station, Lake Ontario, Rouge Beach/River, Port Union Waterfront Park & Trail system, 401, and Toronto Zoo. Experience the excitement of lakeside life and schedule your viewing today to explore everything this gem in Centennial Scarborough has to offer! An Inspection report is available. Matterport and Video Tours attached to the listing.
Listed by RE/MAX HALLMARK REALTY LTD.
-
MLS #
E12216971
-
Sq. Ft
1500-2000
-
Sq. Ft. Source
MLS
-
Lot Irregularities
n/a
-
Year Built
51-99
-
Pool
None
-
Drive
Pvt Double
-
Garage
Attached, 2 spaces
-
Total Parking
4
-
Family Room
N
-
Den
N
-
Exterior
Alum Siding
-
Fireplace
Y
-
Roof
Asphalt Shingle
-
Foundation
Concrete
-
Elevator
N
-
Water View
n/a
-
Laundry Level
Lower
-
Heat
Forced Air
-
A/C
Central Air
-
Water
Municipal
-
Water Supply
n/a
-
Sewers
Sewers
-
Central Vac
N
-
Living
5.86 x 3.73 ft Main level
B/I Shelves, Fireplace, California Shutters
-
Dining
3.244 x 2.969 ft Main level
Walk-Out
-
Kitchen
4.877 x 3.293 ft Main level
Eat-In Kitchen, Pot Lights, Stainless Steel Appl
-
Primary
4.145 x 3.778 ft Upper level
His/Hers Closets, Picture Window, O/Looks Frontyard
-
2nd Br
3.774 x 3.31 ft Upper level
2 Pc Ensuite, Picture Window, O/Looks Frontyard
-
3rd Br
3.817 x 2.977 ft Upper level
Double Closet, O/Looks Backyard
-
4th Br
4.097 x 2.751 ft Upper level
Pot Lights
-
Br
5.264 x 3.135 ft Bsmt level
-
Great Rm
5.259 x 3.631 ft Bsmt level
Fireplace, Quartz Counter, Pot Lights
-
Laundry
3.717 x 2.115 ft Bsmt level
Laundry Sink
-
MLS #
E12216971
-
Sq. Ft
1500-2000
-
Sq. Ft. Source
MLS
-
Lot Irregularities
n/a
-
Year Built
51-99
-
Pool
None
-
Drive
Pvt Double
-
Garage
Attached, 2 spaces
-
Total Parking
4
-
Family Room
N
-
Den
N
-
Exterior
Alum Siding
-
Fireplace
Y
-
Roof
Asphalt Shingle
-
Foundation
Concrete
-
Elevator
N
-
Water View
n/a
-
Laundry Level
Lower
-
Heat
Forced Air
-
A/C
Central Air
-
Water
Municipal
-
Water Supply
n/a
-
Sewers
Sewers
-
Central Vac
N
-
Living
5.86 x 3.73 ft Main level
B/I Shelves, Fireplace, California Shutters
-
Dining
3.244 x 2.969 ft Main level
Walk-Out
-
Kitchen
4.877 x 3.293 ft Main level
Eat-In Kitchen, Pot Lights, Stainless Steel Appl
-
Primary
4.145 x 3.778 ft Upper level
His/Hers Closets, Picture Window, O/Looks Frontyard
-
2nd Br
3.774 x 3.31 ft Upper level
2 Pc Ensuite, Picture Window, O/Looks Frontyard
-
3rd Br
3.817 x 2.977 ft Upper level
Double Closet, O/Looks Backyard
-
4th Br
4.097 x 2.751 ft Upper level
Pot Lights
-
Br
5.264 x 3.135 ft Bsmt level
-
Great Rm
5.259 x 3.631 ft Bsmt level
Fireplace, Quartz Counter, Pot Lights
-
Laundry
3.717 x 2.115 ft Bsmt level
Laundry Sink
Home Evaluation Calculator
No Email or Signup is required to view
your home estimate.
Contact Manoj Kukreja
Sales Representative,
Century 21 People’s Choice Realty Inc.,
Brokerage
(647) 576 - 2100
Open house for 2 Wichey Road, Toronto, Centennial Scarborough, M1C 2H4

Property History for 2 Wichey Road, Toronto, Centennial Scarborough, M1C 2H4
This property has been sold 2 times before.
To view this property's sale price history please sign in or register
Schools
- Charlottetown Junior Public School
- Public 6.5
-
Grade Level:
- Pre-Kindergarten, Kindergarten, Elementary
- Address 85 Charlottetown Blvd, Scarborough, ON M1C 2C7, Canada
-
5 min
-
1 min
-
440 m
- St. Brendan Catholic School
- Catholic 7.8
-
Grade Level:
- Pre-Kindergarten, Kindergarten, Elementary, Middle
- Address 186 Centennial Rd, Scarborough, ON M1C 1Z9, Canada
-
8 min
-
2 min
-
650 m
- ÉÉC Saint-Michel
- Catholic 6
-
Grade Level:
- Pre-Kindergarten, Kindergarten, Elementary
- Address 29 Meadowvale Rd, Scarborough, ON M1C 1R7
-
18 min
-
5 min
-
1.49 km
- Blaisdale Montessori School - Toynevale Campus
- Private
-
Grade Level:
- Elementary, Pre-Kindergarten, Kindergarten, Middle
- Address 415 Toynevale Rd, Pickering, ON L1W 2G9, Canada
-
31 min
-
9 min
-
2.58 km
- Blaisdale Montessori School - Annex Campus
- Private
-
Grade Level:
- Pre-Kindergarten, Kindergarten, Elementary
- Address 1340 Rougemount Dr, Pickering, ON L1V 1M9
-
32 min
-
9 min
-
2.69 km
- Blaisdale Montessori School - Rougemount Campus
- Private
-
Grade Level:
- Pre-Kindergarten, Kindergarten, Elementary
- Address 365 Kingston Rd, Pickering, ON L1V 1M9
-
33 min
-
9 min
-
2.73 km
- Montessori Learning Centre - Primary
- Private
-
Grade Level:
- Elementary, Pre-Kindergarten, Kindergarten
- Address 401 Kingston Rd, Pickering, ON L1V 1A3, Canada
-
35 min
-
10 min
-
2.88 km
- Académie Alexandre-Dumas
- Public 6
-
Grade Level:
- Pre-Kindergarten, Kindergarten, Elementary
- Address 255 Coronation Dr, Scarborough, ON M1E 2J3, Canada
-
48 min
-
13 min
-
4.03 km
- Kapapamahchakwew - Wandering Spirit School
- Public 1.6
-
Grade Level:
- Pre-Kindergarten, Kindergarten, Elementary, Middle, High
- Address 16 Phin Ave, Toronto, ON M4J 3T2, Canada
-
4 hr 56 min
-
1 hr 5 min
-
19.64 km
- Lester B. Pearson Elementary School
- Public
-
Grade Level:
- Kindergarten, Elementary, Middle
- Address 7 Snowcrest Ave, North York, ON M2K 2K5, Canada
-
4 hr 57 min
-
1 hr 6 min
-
19.72 km
- Joseph Howe Senior Public School
- Public
-
Grade Level:
- Middle
- Address 20 Winter Gardens Trail, Scarborough, ON M1C 3E7, Canada
-
4 min
-
1 min
-
330 m
- St. Brendan Catholic School
- Catholic 7.8
-
Grade Level:
- Pre-Kindergarten, Kindergarten, Elementary, Middle
- Address 186 Centennial Rd, Scarborough, ON M1C 1Z9, Canada
-
8 min
-
2 min
-
650 m
- Blaisdale Montessori School - Toynevale Campus
- Private
-
Grade Level:
- Elementary, Pre-Kindergarten, Kindergarten, Middle
- Address 415 Toynevale Rd, Pickering, ON L1W 2G9, Canada
-
31 min
-
9 min
-
2.58 km
- ÉSC Père-Philippe-Lamarche
- Catholic
-
Grade Level:
- High, Middle
- Address 2850 Eglinton Ave E, Scarborough, ON M1J, Canada
-
2 hr 54 min
-
32 min
-
9.48 km
- Kapapamahchakwew - Wandering Spirit School
- Public 1.6
-
Grade Level:
- Pre-Kindergarten, Kindergarten, Elementary, Middle, High
- Address 16 Phin Ave, Toronto, ON M4J 3T2, Canada
-
4 hr 56 min
-
1 hr 5 min
-
19.64 km
- Lester B. Pearson Elementary School
- Public
-
Grade Level:
- Kindergarten, Elementary, Middle
- Address 7 Snowcrest Ave, North York, ON M2K 2K5, Canada
-
4 hr 57 min
-
1 hr 6 min
-
19.72 km
- Sir Oliver Mowat Collegiate Institute
- Public 5.9
-
Grade Level:
- High
- Address 5400 Lawrence Ave E, Scarborough, ON M1C, Canada
-
9 min
-
3 min
-
750 m
- St. John Paul II Catholic Secondary School
- Catholic 6.5
-
Grade Level:
- High
- Address 685 Military Trail, Scarborough, ON M1E 4P6, Canada
-
56 min
-
16 min
-
4.66 km
- Maplewood High School
- Alternative
-
Grade Level:
- High
- Address 120 Galloway Rd, Scarborough, ON M1E 1W7, Canada
-
1 hr 2 min
-
17 min
-
5.14 km
- Native Learning Centre East
- Alternative
-
Grade Level:
- High
- Address 145 Guildwood Pkwy, Scarborough, ON M1E 1P3, Canada
-
1 hr 14 min
-
21 min
-
6.19 km
- St. Mother Teresa Catholic Academy
- Catholic 5.8
-
Grade Level:
- High
- Address 40 Sewells Rd, Scarborough, ON M1B 3G5, Canada
-
1 hr 17 min
-
21 min
-
6.44 km
- ÉSC Père-Philippe-Lamarche
- Catholic
-
Grade Level:
- High, Middle
- Address 2850 Eglinton Ave E, Scarborough, ON M1J, Canada
-
2 hr 54 min
-
32 min
-
9.48 km
- ÉS Ronald-Marion
- Public 6.6
-
Grade Level:
- High
- Address 2235 Brock Rd, Pickering, ON L1V 2P8, Canada
-
2 hr 56 min
-
32 min
-
9.66 km
- Kapapamahchakwew - Wandering Spirit School
- Public 1.6
-
Grade Level:
- Pre-Kindergarten, Kindergarten, Elementary, Middle, High
- Address 16 Phin Ave, Toronto, ON M4J 3T2, Canada
-
4 hr 56 min
-
1 hr 5 min
-
19.64 km
- ÉÉC Saint-Michel
- Catholic 6
-
Grade Level:
- Pre-Kindergarten, Kindergarten, Elementary
- Address 29 Meadowvale Rd, Scarborough, ON M1C 1R7
-
18 min
-
5 min
-
1.49 km
- Académie Alexandre-Dumas
- Public 6
-
Grade Level:
- Pre-Kindergarten, Kindergarten, Elementary
- Address 255 Coronation Dr, Scarborough, ON M1E 2J3, Canada
-
48 min
-
13 min
-
4.03 km
- ÉSC Père-Philippe-Lamarche
- Catholic
-
Grade Level:
- High, Middle
- Address 2850 Eglinton Ave E, Scarborough, ON M1J, Canada
-
2 hr 54 min
-
32 min
-
9.48 km
- ÉS Ronald-Marion
- Public 6.6
-
Grade Level:
- High
- Address 2235 Brock Rd, Pickering, ON L1V 2P8, Canada
-
2 hr 56 min
-
32 min
-
9.66 km
- Charlottetown Junior Public School
- Public 6.5
-
Grade Level:
- Pre-Kindergarten, Kindergarten, Elementary
- Address 85 Charlottetown Blvd, Scarborough, ON M1C 2C7, Canada
-
5 min
-
1 min
-
440 m
- St. Brendan Catholic School
- Catholic 7.8
-
Grade Level:
- Pre-Kindergarten, Kindergarten, Elementary, Middle
- Address 186 Centennial Rd, Scarborough, ON M1C 1Z9, Canada
-
8 min
-
2 min
-
650 m
- ÉÉC Saint-Michel
- Catholic 6
-
Grade Level:
- Pre-Kindergarten, Kindergarten, Elementary
- Address 29 Meadowvale Rd, Scarborough, ON M1C 1R7
-
18 min
-
5 min
-
1.49 km
- Blaisdale Montessori School - Toynevale Campus
- Private
-
Grade Level:
- Elementary, Pre-Kindergarten, Kindergarten, Middle
- Address 415 Toynevale Rd, Pickering, ON L1W 2G9, Canada
-
31 min
-
9 min
-
2.58 km
- Blaisdale Montessori School - Annex Campus
- Private
-
Grade Level:
- Pre-Kindergarten, Kindergarten, Elementary
- Address 1340 Rougemount Dr, Pickering, ON L1V 1M9
-
32 min
-
9 min
-
2.69 km
- Blaisdale Montessori School - Rougemount Campus
- Private
-
Grade Level:
- Pre-Kindergarten, Kindergarten, Elementary
- Address 365 Kingston Rd, Pickering, ON L1V 1M9
-
33 min
-
9 min
-
2.73 km
- Montessori Learning Centre - Primary
- Private
-
Grade Level:
- Elementary, Pre-Kindergarten, Kindergarten
- Address 401 Kingston Rd, Pickering, ON L1V 1A3, Canada
-
35 min
-
10 min
-
2.88 km
- Académie Alexandre-Dumas
- Public 6
-
Grade Level:
- Pre-Kindergarten, Kindergarten, Elementary
- Address 255 Coronation Dr, Scarborough, ON M1E 2J3, Canada
-
48 min
-
13 min
-
4.03 km
- Kapapamahchakwew - Wandering Spirit School
- Public 1.6
-
Grade Level:
- Pre-Kindergarten, Kindergarten, Elementary, Middle, High
- Address 16 Phin Ave, Toronto, ON M4J 3T2, Canada
-
4 hr 56 min
-
1 hr 5 min
-
19.64 km
- Lester B. Pearson Elementary School
- Public
-
Grade Level:
- Kindergarten, Elementary, Middle
- Address 7 Snowcrest Ave, North York, ON M2K 2K5, Canada
-
4 hr 57 min
-
1 hr 6 min
-
19.72 km
- Charlottetown Junior Public School
- Public 6.5
-
Grade Level:
- Pre-Kindergarten, Kindergarten, Elementary
- Address 85 Charlottetown Blvd, Scarborough, ON M1C 2C7, Canada
-
5 min
-
1 min
-
440 m
- St. Brendan Catholic School
- Catholic 7.8
-
Grade Level:
- Pre-Kindergarten, Kindergarten, Elementary, Middle
- Address 186 Centennial Rd, Scarborough, ON M1C 1Z9, Canada
-
8 min
-
2 min
-
650 m
- ÉÉC Saint-Michel
- Catholic 6
-
Grade Level:
- Pre-Kindergarten, Kindergarten, Elementary
- Address 29 Meadowvale Rd, Scarborough, ON M1C 1R7
-
18 min
-
5 min
-
1.49 km
- Blaisdale Montessori School - Toynevale Campus
- Private
-
Grade Level:
- Elementary, Pre-Kindergarten, Kindergarten, Middle
- Address 415 Toynevale Rd, Pickering, ON L1W 2G9, Canada
-
31 min
-
9 min
-
2.58 km
- Blaisdale Montessori School - Annex Campus
- Private
-
Grade Level:
- Pre-Kindergarten, Kindergarten, Elementary
- Address 1340 Rougemount Dr, Pickering, ON L1V 1M9
-
32 min
-
9 min
-
2.69 km
- Blaisdale Montessori School - Rougemount Campus
- Private
-
Grade Level:
- Pre-Kindergarten, Kindergarten, Elementary
- Address 365 Kingston Rd, Pickering, ON L1V 1M9
-
33 min
-
9 min
-
2.73 km
- Montessori Learning Centre - Primary
- Private
-
Grade Level:
- Elementary, Pre-Kindergarten, Kindergarten
- Address 401 Kingston Rd, Pickering, ON L1V 1A3, Canada
-
35 min
-
10 min
-
2.88 km
- Académie Alexandre-Dumas
- Public 6
-
Grade Level:
- Pre-Kindergarten, Kindergarten, Elementary
- Address 255 Coronation Dr, Scarborough, ON M1E 2J3, Canada
-
48 min
-
13 min
-
4.03 km
- Kapapamahchakwew - Wandering Spirit School
- Public 1.6
-
Grade Level:
- Pre-Kindergarten, Kindergarten, Elementary, Middle, High
- Address 16 Phin Ave, Toronto, ON M4J 3T2, Canada
-
4 hr 56 min
-
1 hr 5 min
-
19.64 km
- Lester B. Pearson Elementary School
- Public
-
Grade Level:
- Kindergarten, Elementary, Middle
- Address 7 Snowcrest Ave, North York, ON M2K 2K5, Canada
-
4 hr 57 min
-
1 hr 6 min
-
19.72 km
- Joseph Howe Senior Public School
- Public
-
Grade Level:
- Middle
- Address 20 Winter Gardens Trail, Scarborough, ON M1C 3E7, Canada
-
4 min
-
1 min
-
330 m
- St. Brendan Catholic School
- Catholic 7.8
-
Grade Level:
- Pre-Kindergarten, Kindergarten, Elementary, Middle
- Address 186 Centennial Rd, Scarborough, ON M1C 1Z9, Canada
-
8 min
-
2 min
-
650 m
- Blaisdale Montessori School - Toynevale Campus
- Private
-
Grade Level:
- Elementary, Pre-Kindergarten, Kindergarten, Middle
- Address 415 Toynevale Rd, Pickering, ON L1W 2G9, Canada
-
31 min
-
9 min
-
2.58 km
- ÉSC Père-Philippe-Lamarche
- Catholic
-
Grade Level:
- High, Middle
- Address 2850 Eglinton Ave E, Scarborough, ON M1J, Canada
-
2 hr 54 min
-
32 min
-
9.48 km
- Kapapamahchakwew - Wandering Spirit School
- Public 1.6
-
Grade Level:
- Pre-Kindergarten, Kindergarten, Elementary, Middle, High
- Address 16 Phin Ave, Toronto, ON M4J 3T2, Canada
-
4 hr 56 min
-
1 hr 5 min
-
19.64 km
- Lester B. Pearson Elementary School
- Public
-
Grade Level:
- Kindergarten, Elementary, Middle
- Address 7 Snowcrest Ave, North York, ON M2K 2K5, Canada
-
4 hr 57 min
-
1 hr 6 min
-
19.72 km
- Sir Oliver Mowat Collegiate Institute
- Public 5.9
-
Grade Level:
- High
- Address 5400 Lawrence Ave E, Scarborough, ON M1C, Canada
-
9 min
-
3 min
-
750 m
- St. John Paul II Catholic Secondary School
- Catholic 6.5
-
Grade Level:
- High
- Address 685 Military Trail, Scarborough, ON M1E 4P6, Canada
-
56 min
-
16 min
-
4.66 km
- Maplewood High School
- Alternative
-
Grade Level:
- High
- Address 120 Galloway Rd, Scarborough, ON M1E 1W7, Canada
-
1 hr 2 min
-
17 min
-
5.14 km
- Native Learning Centre East
- Alternative
-
Grade Level:
- High
- Address 145 Guildwood Pkwy, Scarborough, ON M1E 1P3, Canada
-
1 hr 14 min
-
21 min
-
6.19 km
- St. Mother Teresa Catholic Academy
- Catholic 5.8
-
Grade Level:
- High
- Address 40 Sewells Rd, Scarborough, ON M1B 3G5, Canada
-
1 hr 17 min
-
21 min
-
6.44 km
- ÉSC Père-Philippe-Lamarche
- Catholic
-
Grade Level:
- High, Middle
- Address 2850 Eglinton Ave E, Scarborough, ON M1J, Canada
-
2 hr 54 min
-
32 min
-
9.48 km
- ÉS Ronald-Marion
- Public 6.6
-
Grade Level:
- High
- Address 2235 Brock Rd, Pickering, ON L1V 2P8, Canada
-
2 hr 56 min
-
32 min
-
9.66 km
- Kapapamahchakwew - Wandering Spirit School
- Public 1.6
-
Grade Level:
- Pre-Kindergarten, Kindergarten, Elementary, Middle, High
- Address 16 Phin Ave, Toronto, ON M4J 3T2, Canada
-
4 hr 56 min
-
1 hr 5 min
-
19.64 km
- ÉÉC Saint-Michel
- Catholic 6
-
Grade Level:
- Pre-Kindergarten, Kindergarten, Elementary
- Address 29 Meadowvale Rd, Scarborough, ON M1C 1R7
-
18 min
-
5 min
-
1.49 km
- Académie Alexandre-Dumas
- Public 6
-
Grade Level:
- Pre-Kindergarten, Kindergarten, Elementary
- Address 255 Coronation Dr, Scarborough, ON M1E 2J3, Canada
-
48 min
-
13 min
-
4.03 km
- ÉSC Père-Philippe-Lamarche
- Catholic
-
Grade Level:
- High, Middle
- Address 2850 Eglinton Ave E, Scarborough, ON M1J, Canada
-
2 hr 54 min
-
32 min
-
9.48 km
- ÉS Ronald-Marion
- Public 6.6
-
Grade Level:
- High
- Address 2235 Brock Rd, Pickering, ON L1V 2P8, Canada
-
2 hr 56 min
-
32 min
-
9.66 km
- Charlottetown Junior Public School
- Public 6.5
-
Grade Level:
- Pre-Kindergarten, Kindergarten, Elementary
- Address 85 Charlottetown Blvd, Scarborough, ON M1C 2C7, Canada
-
5 min
-
1 min
-
440 m
- St. Brendan Catholic School
- Catholic 7.8
-
Grade Level:
- Pre-Kindergarten, Kindergarten, Elementary, Middle
- Address 186 Centennial Rd, Scarborough, ON M1C 1Z9, Canada
-
8 min
-
2 min
-
650 m
- ÉÉC Saint-Michel
- Catholic 6
-
Grade Level:
- Pre-Kindergarten, Kindergarten, Elementary
- Address 29 Meadowvale Rd, Scarborough, ON M1C 1R7
-
18 min
-
5 min
-
1.49 km
- Blaisdale Montessori School - Toynevale Campus
- Private
-
Grade Level:
- Elementary, Pre-Kindergarten, Kindergarten, Middle
- Address 415 Toynevale Rd, Pickering, ON L1W 2G9, Canada
-
31 min
-
9 min
-
2.58 km
- Blaisdale Montessori School - Annex Campus
- Private
-
Grade Level:
- Pre-Kindergarten, Kindergarten, Elementary
- Address 1340 Rougemount Dr, Pickering, ON L1V 1M9
-
32 min
-
9 min
-
2.69 km
- Blaisdale Montessori School - Rougemount Campus
- Private
-
Grade Level:
- Pre-Kindergarten, Kindergarten, Elementary
- Address 365 Kingston Rd, Pickering, ON L1V 1M9
-
33 min
-
9 min
-
2.73 km
- Montessori Learning Centre - Primary
- Private
-
Grade Level:
- Elementary, Pre-Kindergarten, Kindergarten
- Address 401 Kingston Rd, Pickering, ON L1V 1A3, Canada
-
35 min
-
10 min
-
2.88 km
- Académie Alexandre-Dumas
- Public 6
-
Grade Level:
- Pre-Kindergarten, Kindergarten, Elementary
- Address 255 Coronation Dr, Scarborough, ON M1E 2J3, Canada
-
48 min
-
13 min
-
4.03 km
- Kapapamahchakwew - Wandering Spirit School
- Public 1.6
-
Grade Level:
- Pre-Kindergarten, Kindergarten, Elementary, Middle, High
- Address 16 Phin Ave, Toronto, ON M4J 3T2, Canada
-
4 hr 56 min
-
1 hr 5 min
-
19.64 km
- Lester B. Pearson Elementary School
- Public
-
Grade Level:
- Kindergarten, Elementary, Middle
- Address 7 Snowcrest Ave, North York, ON M2K 2K5, Canada
-
4 hr 57 min
-
1 hr 6 min
-
19.72 km
Local Real Estate Price Trends
Active listings
Average Selling Price of a Detached
May 2025
$1,136,389
Last 3 Months
$1,229,062
Last 12 Months
$1,290,300
May 2024
$1,264,013
Last 3 Months LY
$1,312,062
Last 12 Months LY
$1,267,102
Change
Change
Change
Historical Average Selling Price of a Detached in Centennial Scarborough
Average Selling Price
3 years ago
$1,521,429
Average Selling Price
5 years ago
$1,337,000
Average Selling Price
10 years ago
$665,020
Change
Change
Change
Number of Detached Sold
May 2025
9
Last 3 Months
9
Last 12 Months
7
May 2024
8
Last 3 Months LY
8
Last 12 Months LY
6
Change
Change
Change
How many days Detached takes to sell (DOM)
May 2025
16
Last 3 Months
17
Last 12 Months
20
May 2024
6
Last 3 Months LY
8
Last 12 Months LY
15
Change
Change
Change
Average Selling price
Inventory Graph
Mortgage Calculator
This data is for informational purposes only.
|
Mortgage Payment per month |
|
|
Principal Amount |
Interest |
|
Total Payable |
Amortization |
Closing Cost Calculator
This data is for informational purposes only.
* A down payment of less than 20% is permitted only for first-time home buyers purchasing their principal residence. The minimum down payment required is 5% for the portion of the purchase price up to $500,000, and 10% for the portion between $500,000 and $1,500,000. For properties priced over $1,500,000, a minimum down payment of 20% is required.
Home Evaluation Calculator
No Email or Signup is required to view your home estimate.
estimate your home valueContact Manoj Kukreja
Sales Representative, Century 21 People’s Choice Realty Inc., Brokerage
(647) 576 - 2100

























































